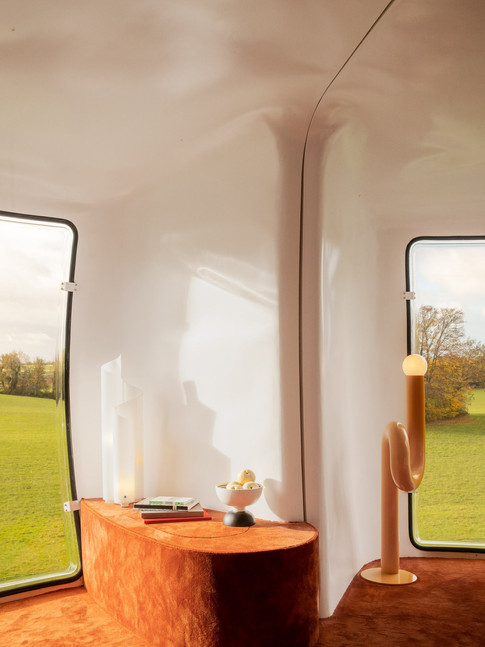THE BUBBLE HOUSE : A MODERN COUNTRY HOUSE
- Feb 5, 2024
- 2 min read

Interior designer Dorothée Meilichzon has carried out the facelift of a historic Bubble House by Jean-Benjamin Maneval, which has become a new family country house in the heart of the Vexin countryside.

In 2014, a collector bought at auction an authentic Bulle 6 Coques nomadic house designed by the French architect Jean-Benjamin Maneval in 1968. The originality of the project lies in the ovoid design of a small prefabricated building with an area of 36 m2 made six polyester shells pierced with large Plexiglas openings.
At the time of acquisition, the house was an empty shell. The new owner entrusts the artistic direction of the renovation project to the KIF design studio, which calls on Dorothée Meilichzon for the architecture and interior decoration. The concept is simple: the capsule house must become a bubble of comfort and conviviality for 4 people.

The interior architecture of Maison Bulle includes all the rooms and functions of a standard home but on a scale model. The rooms are distributed in alcoves which have been optimized to their maximum. Thus, the house includes an entrance hall, a bed, a shower, a toilet, a cloakroom, a kitchen counter, a sofa and a dining area with a table convertible into a coffee table to provide a small living room.
The interior design takes up the concept of Maneval and the pop audacity of the 60s, mixing curved shapes and bright colors: a cozy orange carpet, a geometric Edinburgh Weavers fabric, round mosaic tiling, a stainless steel fixture, a Chimera lamp by Vico Magistretti, the Mushroom ottoman by Pierre Paulin and graphic decorative objects.
The House retains its original function, intended by Maneval for resort use. Today it offers its occupants a breathtaking view of the nature of Vexin.


picture credit © karel balas














